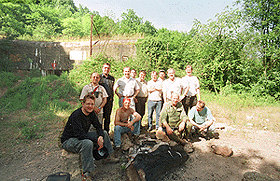
A Report on the Subterranea Britannica Visit to the Maginot Line June 2000
My Thanks to Bob Hankinson for his excellent report

Fourteen Subterranea Britannica members made the trip in June 2000, ably organized by Dan McKenzie, who also did most of the driving. The happy band of underground folk were: Dan McKenzie, Richard Challis, Bob Hankinson, Nick Catford, John Burgess, Cris Subrizi, David Ferris, Paul Sowan, Stewart Wild, Tony Page, Keith Ward, Roger Cleaver, Mike Clarkson, Pete Walker.
Via Peterborough, Swanley , Dover and Calais we reached Maastricht and had a lot of fun trying to get the minibus to the hotel due to roadworks. There we met Joep Orbons, a Sub Brit member who lives in Maastricht.
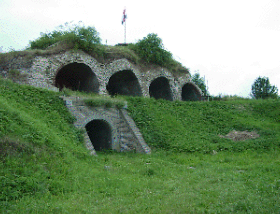
He led us to Fort St Pieter, a Napoleonic fort which guarded the Western approach to Maastricht against the French. Roughly shaped like a bishops hat, the gallery had firing slits covering the ditch - though the angle of view from each slit was very small and fire would have to be random when attackers were in the ditch, rather than aimed. Below the fort was a limestone quarry, also partly defended, but dating in part possibly from Roman times. This was our one view of quarrying on the trip.
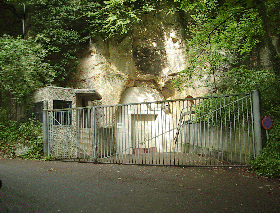
Saturday started with a visit to the disused Joint Operations Centre at Kanne, used as the Alternate War HQ for 2nd Allied Tactical Air Force until about 1990. Built in a disused stone quarry, it had a permanent staff of about 20 and a wartime establishment of about 200. Bob Hankinson worked there February and October on exercises for three years in the early 80s, and was delighted to pick out his office from a declassified floor plan which Joep Orbons provided. Since he was on day shift, 12 x 7, he would see no daylight for a month, since it was dark on going in and dark on coming out. He recalled exploring with the firemen, going out of the emergency exit into the farmer's quarry and seeing wall carvings, and going in the Netherlands and coming out in Belgium. Badly contaminated with asbestos, there was no possibility of going in - the last visitors were obliged to wear white suits and respirators. NATO still have the lease, but are not looking forward to its ending, since the owner wants it back without asbestos.
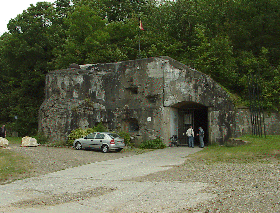
Fort Eben Emael a couple of miles away, is a very important historic fortification of the 20th century. It was built between 1932 and 1935 and consists of 17 bunkers, joined by underground galleries, with barracks, power generation, etc. It lies about 30 km from Germany, right on the border with the Netherlands and on the edge of the Albert Canal that skirts Maastricht just inside Belgian territory. Its role was to dominate three bridges over this canal, and the surrounding area, and to provide time for ground forces to react to an invasion. Its importance lies in three facts; the first use of glider borne assault troops, the first use of shaped explosive charges, and the breach of the defensive strategy that led so quickly to Dunkirk.
It was manned during the phony war between September 1939 and May 1940, when Britain and France were at war with Germany but Belgium and the Netherlands were not and the strict Belgian neutrality held the British and French forces at the French border. The authorised garrison of the fort was 1200 men, but only 800 were on the strength when German troop movements started on the border at 00:30 on 10 May 1940, before war was declared on Belgium. Eben Emael was alerted at 00:32. Being 30 km from the border, and having suffered many alerts before, there was no immediate sense of attack, and the gun bores will still thick with grease. Men came in from the nearby barracks, but the pre-arranged alert signal of 30 rounds of blank fired at half minute intervals had still not been fired three hours later, by 03:30. Jottrand, the commander heard artillery fire from Maastricht at 03:07. He was working through his readiness plan assuming that German forces still had to cross the border 30 km away, and diverted some of the men who had just reached the turrets to come back to the entrance to empty and demolish the external wooden barracks. As this was developing, at 04:15, gliders were reported a few km away, though not recognised as gliders, nor were German markings large enough to be seen in the dawn light. They realised at 04:25 that they were manoeuvring to land on the plateau above the fort, and many of the self defence works were unmanned. Just 77 German troops landed on the plateau that forms the roof of the fort, and attacked the cupolas that provided roof defence, some of which were not even manned.
The sudden attack, the confusion generated by undeclared war and silent arrival of the unmarked gliders, and the unexpected success of the shaped charges demoralized the fort's garrison. Within 36 hours, now surrounded by German ground forces in strength, they surrendered, unbeaten but unable to continue their role. Loss of the fort can be ascribed to lack of barbed wire, not foreseeing airborne attack, not manning the roof defence positions, surprise attack before declaration of war, and the use of shaped charges. The effect of the loss was a great blow to Belgian and Allied confidence, because Eben Emael was reputedly the strongest fortress in the world. If it had held for 6 days, the minimum expected by the French whose ground forces were poised to wheel north from the Maginot line, the rout and dash for the coast might have been turned.
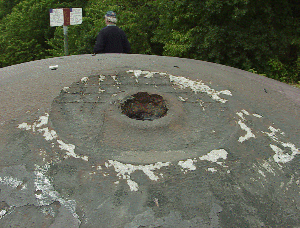
The shaped charges seemed very effective against the steel cupolas, but did not have an appreciably greater effect on concrete. One graphic effect of an explosion in a confined space - where we took a group photo - was seen at the foot of the stairs to "Maastricht 1" Casemate. The Germans gained entry as far as the pair of armoured doors at the foot of the stairs and exploded a charge. It blasted one of the inner doors off its hinges, and the blast rebounded off the facing wall and badly damaged the other door. The blast wave travelled through much of the fort, knocking people flat and breaching barrels of chloride of lime disinfectant, which caused chlorine fumes to spread. It also destroyed the stairs, which stopped the Germans from gaining entry! Air from outside could be filtered, though banks of cylindrical filters set in the floor of the two central filter rooms that served the whole fort. The considerable trouble caused by smoke and chlorine fumes came from inside, not outside. The air system in the blocks was able to clear fumes, but there was no provision for clearing the tunnels.
For the technical: The floating hinges on the blast doors were a clever refinement - allowing the door to be pressed uniformly into the frame when closed. However, the use of bevelled edges to get a better seal was a poor design. The explosion in the confined space at the foot of the shaft bowed the doors inwards and disengaged the locking bolts. The French and German design, using a flat door which buts up to the frame, would not suffer from this weakness. The fighting blocks were gas tight at the block level, whereas the Maginot Line blocks we saw later were sealed at tunnel level. Eben Emael also had metal staircases around the lift shafts, while the Maginot staircases were all concrete. One refinement: the main staircase between lower and middle level had 150 steps, which were higher at the bottom than the top, to allow for tiredness if you were running up them!
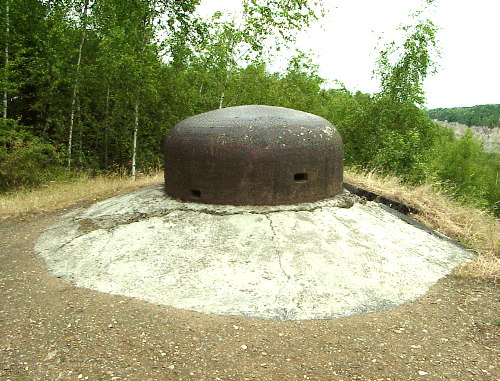
Tunnels were concrete lined and plastered. By contrast, the Maginot Line tunnels we visited later were lined in stone blocks, then cement rendered. After the tour, we explored above the fort, a pleasant walk in the sun. The vegetation has grown considerably since the war, and it is sometimes difficult to see how it must have been. The attack on Eben Emael did not demonstrate that fortresses were impractical. The smaller fort of Aubin Neufchateau, attacked in a conventional way by a division of German troops, held out for 14 days, at a cost of 6 Belgians killed and 2000 Germans killed and wounded.
Next day, we visited the Maginot Line fort at Immerhof This is in excellent condition and a first rate explanation was given by our guide, Patrice Lang.
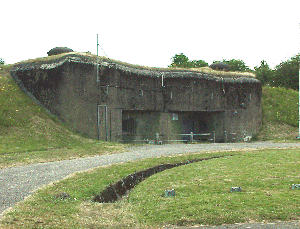
There are 5 blocks: entrance block, barracks, two machine gun blocks for self defence and mortar block. The blocks were joined by a tunnel about 100 metres long, branching in a Y at the end. With a garrison of 200 men, the only offensive armament was the 81mm mortar. The purpose was to fill in the line between larger forts. It was used by NATO after the war, probably as a remote radio site. The fixings for the camouflage netting were unusually strong, and our guide told us how one of the French garrison had ridden his motorcycle down the steel netting. At other sites the netting hooks were just bits of reinforcing rods sticking up in a loop.
On to the major fort at Hackenberg. This is one of the largest forts, and is open to the public. The narrow gauge electric railway is used to take visitors into the fort. It is 1.5 km from the front entrance to the furthest point - but the visit only takes you about half way. Here we saw the overhead gantry rails, which were used to transfer stillages of ammunition from the magazine to the rail cars, and then from rail cars at each block onto the lift and up to the fighting block. This was our first sight of the larger fighting turrets, which held 75 and 135mm guns, able to dominate the local countryside if the observation cupolas could give accurate spotting. The ground outside was pre-surveyed, and fire orders were given by the Command Post to the guns. The gunners in the turrets could see nothing, much as in a ship. The comparison with a ship was repeated in many ways. The fire orders were given by repeater telegraphs, just as the orders from bridge to engine room were given in ships. Each fire order would have taken a minute or two to transmit, since the codes had to be given for type of shell, bearing, elevation, etc.
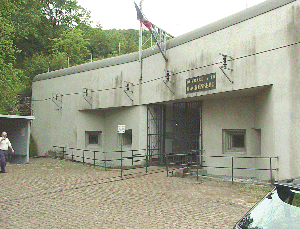
The lifts had the overhead gantry rails, so that three stillages of ammunition could be pulled in to be taken up to the fighting blocks. Mechanical handling equipment was quite good, but a great deal of physical work was needed to move and load ammunition. Rounds would arrive at the main magazine in wooden boxes, be transferred to stillages, transferred by train to the base of each block, taken up in the left, then loaded one at a time into shell hoists to go up to the gun below the cupola of the turret. The shell hoists used an electrically driven helical screw to lift shells up, where the loader put them into the breech of the gun. Empty cases were dropped into a chute and helter skelter, which led all the way down the staircase to a collecting point below. Even this was made gas tight. The fighting blocks, complete with their staircase, were each sealed with a pair of blast and gas tight doors between the gallery and the staircase / lifts.
The Eastern part of the fortress is now in bad condition, due to ground heave caused by the expansion of anhydrite into gypsum. We were told that the staff had closed the blastproof doors to the eastern part and not visited for years. Since they have quite a large area left to play with, it is not surprising. The tunnels were formed in blockwork, not concrete and not plastered. Cables ran on concrete trays on the walls.
Hackenberg was used by the Germans as a factory, then they used the artillery against the Americans in 1944. On leaving, they tried to blow up the magazine, but did little real damage. Some concrete fell from the walls, but the ceiling stayed up. Most interesting was the damage elsewhere from this blast. The magazine tunnels turn towards the entrance, and the blast wave went 100 metres up towards the entrance, reflected off the closed blast door and went back down the main gallery, where it badly damaged another blast door, some 300 metres travel after the explosion. Because the Germans had cut away the lower part of the door frame to allow large factory machinery to pass, the bottom corner of the door was bent inwards by the blast - a door made of a sandwich of one foot of concrete between inch thick steel plates and weighing 8 tons. This demonstrated the relative invulnerability of well constructed tunnels against blast which is not actually set into the walls.
The tour emerged from one of the blocks, and we saw evidence of the considerable damage done to them by shellfire (American) against their then owners (Germans) in 1944. There was evidence of poor compaction of the concrete, with gaps between the pebble aggregate. Nevertheless, the concrete held together very well against shellfire, so they were doing it well enough.
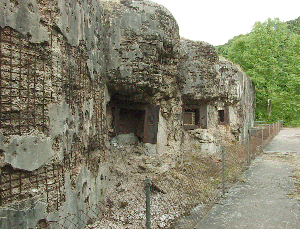
The damage to all but Block 8 was repaired after the war by the French Army in 1955. These repairs were far more than required just to keep people out, and indicate that the French were maintaining fortress based artillery even as late as 1955, though the expected enemy would by then have been the Warsaw Pact. We also saw that some guns had been replaced with 1955 pattern. The staircases kept us fit; 150 steps from the block to the gallery level.
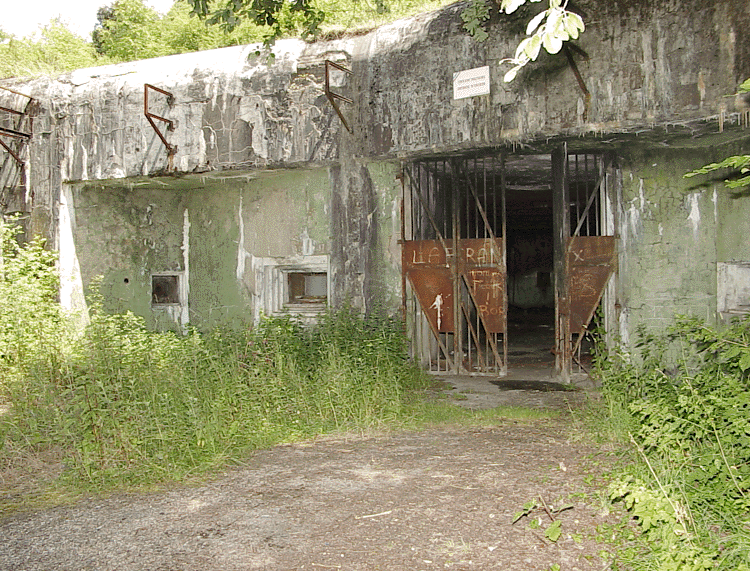
The next day was our first unescorted visit, to the fortress of Billig. Here we spent the morning underground in the seven blocks. The garrison was 550 men, serving five 75mm guns and one 81mm mortar, plus weapon positions for local defence. We wandered at our leisure, seeing much of the detail that we missed on the public tour at Hackenberg. The drawbridge and tank pit, slope shaft, drainage tunnel, cable tunnel and emergency exit shafts all caught attention. It was 1000 metres from the entrance to the furthest block. Some parts of the fortress were very wet. There was one large metal sign, originally blue with yellow lettering where the rust had pushed the lettering 1 cm off the surface and it hung there, crumbling away. The lift pits were all full of still, clear water - almost every lift we saw was at the top or part way up. The lift cables still had thick grease. There was a periscope cupola, with just a single vertical hole for the periscope to be raised using a concentric counterweight held on the biggest bicycle chain you could imagine. The staircases were of a common pattern, flights of 5 steps going up the sides of the lift shaft and protected by diamond mesh grille. One staircase had 58 flights of 5 stairs around the lift, 290 steps each about 7 inches high. Another I counted as having 304 steps. Many of the staircases were in very good condition, others chewed up where the metal edges had rusted and crumbled off the concrete. Damp obviously contributed, but there may also have been different standards of construction. Here we saw the first evidence of heave in the floors, due to gypsum swelling. The drain at the far end in Block 4 was running with quite a flow of water. The filter room had banks of large drum filters, about 4 feet in diameter and 3 feet high. Someone had broken one open and granules of graphite covered the floor. The filters looked quite hard to manipulate. In Block 5 we found evidence of a limited amount of more modern wiring, coated in plastic. Also, in Block 2, 1000m metres from the entrance, the lift had plastic coated wiring too. This could lend weight to the idea that the French Army had maintained some of the fortress artillery in the fifties.
Most interesting was the cable tunnel, labelled emergency exit on the map in Wahl's excellent book. A few steps led up to a rising sloping tunnel, about 3 feet wide and 5 foot 9 inches high, with an arched ceiling and running with water. Cable fixings ran along the walls, hooks like the London Underground on the left, and short vertical bars every few inches on the right to which cables could be clipped. There were four vertical shafts. The first was purely a cable pipe, a device looking like a periscope leading up through the roof of a small side chamber. The next chamber was the source of the water, and did not get too thorough an inspection because of the cascade of cold dripping water. It was a pair of vertical rectangular shafts, with two ladders of rusting staples set in the bare rock of the first shaft. The next two shafts were further on, where the tunnel became higher and the cable fixings looked newer. These were also vertical shafts, square at the bottom but then lined with concrete pipe sections. Here the ladders were fixed to stanchions set in the pipe sections, and seemed to be about 60 feet high. Finally, on the way out, we noticed a side chamber, about coffin sized with sand piled up. Visits elsewhere suggested that this was a chamber to pack with explosives for blowing the tunnel in the event of enemy attack through it.
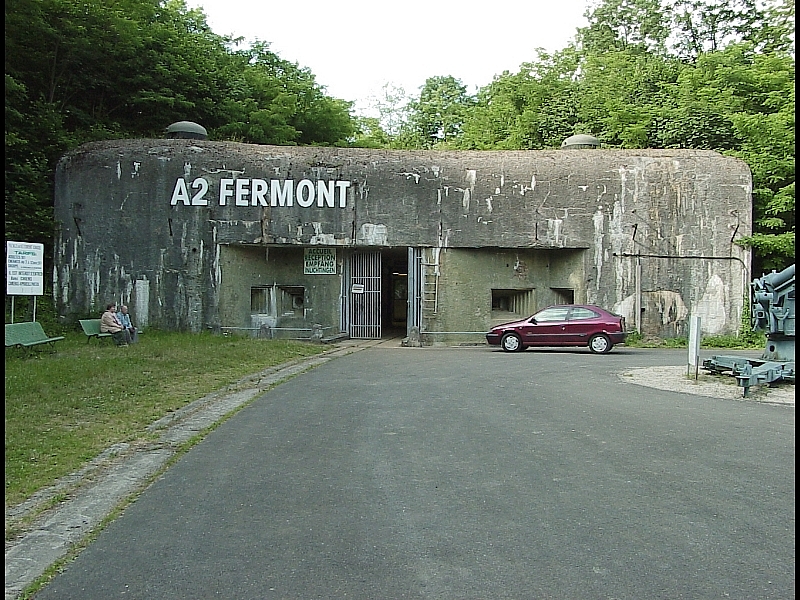
Our afternoon visit was to Fermont, where we had another public tour. This was maintained until 1964, then abandoned, restored and opened to the public in 1977. The association which runs this fort has secured a great deal of material from other forts, and has an outside collection including parts of the movable turrets. Unusually, the munitions entrance had lifts, still in working order, to go down 18 metres to the main gallery. Most others had level entrances, or a slope shaft. Here was another train ride for us.
Keith Ward suggested we look for two Maginot Line fortresses reputed to be used as NATO command post and radio station. We drove off into the woods past rusty keep out signs and found the two entrances to Molvange.
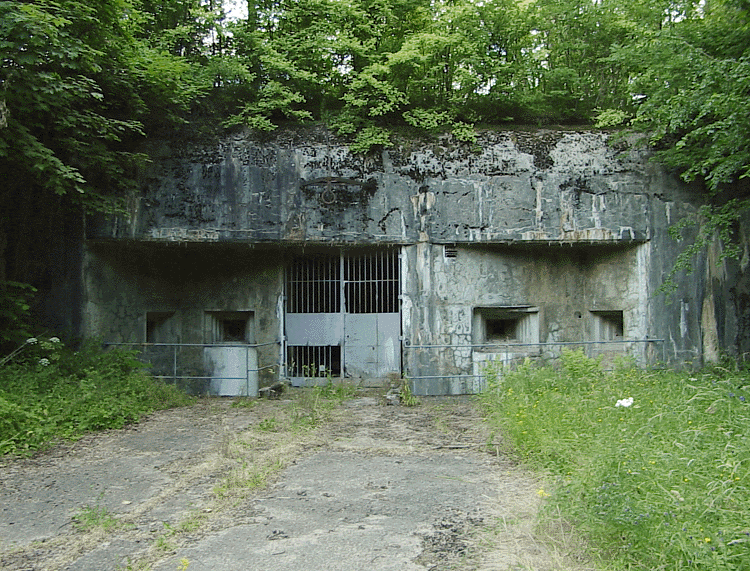
The munitions entrance had a barred gate with one bar missing, and thinner members got through, only to be stopped by the blast door 50 feet in, which was held shut from the inside and immovable. The people entrance also had a barred gate, but this was welded shut. In both cases, the ditch had newer railings than wartime, and we came away unsatisfied. Books say that it was modified by the Germans and NATO, and was still under care and maintenance in 1962. It would have been a good one to visit, being one of the largest, and is 1500 metres from entrance to the furthest point. A search for the blocks to find a way in was not attempted, because it was getting late. The plan also shows that all the blocks had only cloches and turrets, which are very unlikely to afford entrance - try breaking through 6 to 12 inches of a steel dome!
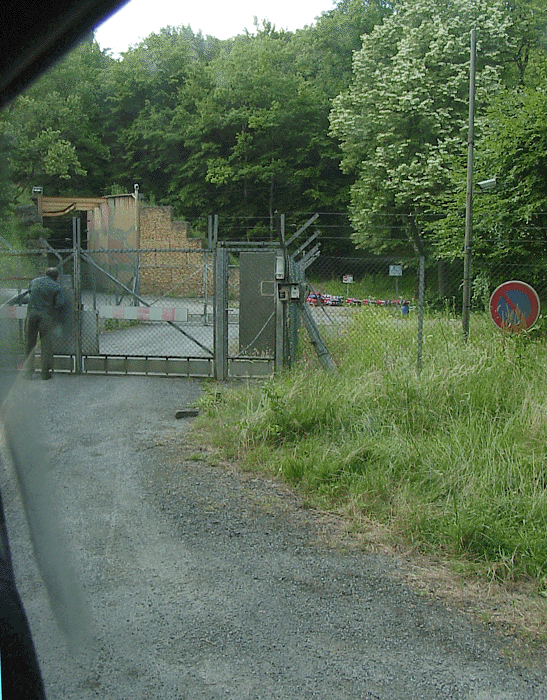
Close nearby, Rochonvilliers would have been the best of all to get into - but no chance. This is huge, 2500 metres from entrance to furthest point and with 9 blocks. This is still in the hands of the French Army, though probably only on a care & maintenance basis since the nearby barracks is deserted and decrepit (though still barred). We drove along the road and stopped at a modern fence, where two cameras, a flag and an intercom box with camera were ample evidence that the owners still did not want visitors. The original entrance block was obscured by a more modern embankment as blast protection, built after 1968. A gantry at this embankment suggested that this may have been used for heavy materials - weapons store - though the literature suggests a command post. (See our 2003 trip report for an update)
Métrich was the venue for the main event. Here we spent all day. 1500 metres from entrance to furthest point, ten blocks - but numbered as if 15 were planned. There was very significant heave of the floor outside the magazine, where the floor had risen as close as 7 feet from the ceiling (heaved up about 5 feet). One or two of the side galleries were badly affected, while others were untouched. This must have been due to local geological differences. Blocks 8 and 11 were paired in a way not seen elsewhere. A single staircase and lift led up 30 metres to an intermediate level, then passages led away to a separate staircase to each block, 35 metres above. In block 8 we found that the hand wheels in the turret would still elevate the guns and rotate the turret. Elsewhere, one of the turrets was made to rise, while Tony Page who was in the turret had no sensation of movement at all. Since the movable part of the turret weighs 20 - 50 tons (take your pick of stories), it was quite a feat for it to move after so many years of neglect. The observation cloche here, with its movable floor, was in very good condition, painted grey and with plastic covered wiring to bulkhead lights. One person had to make a second visit to Block 8, up and down 152 steps to retrieve a rucksack taken off to climb up into the turret. Some of the group climbed to nine of
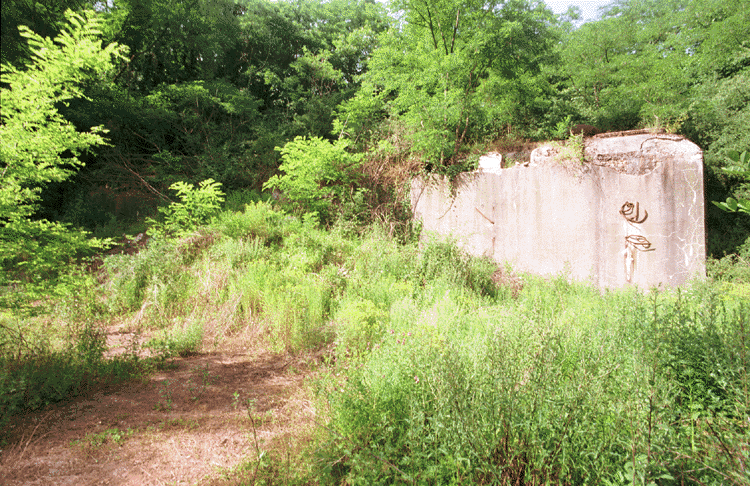
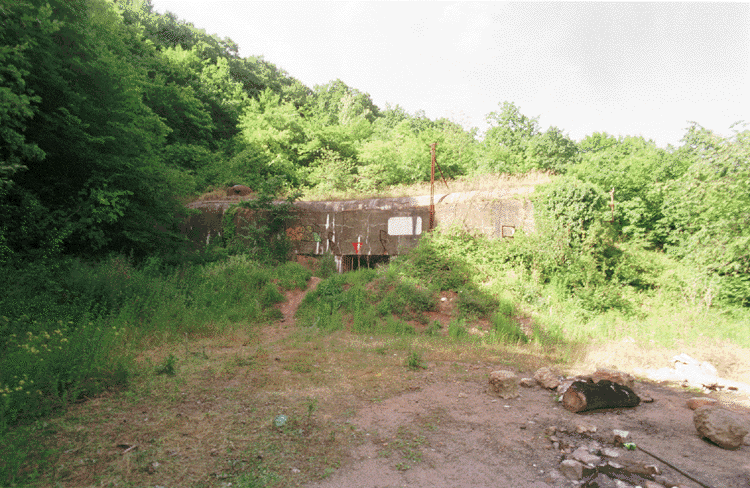
the ten blocks, about 1400 steps. None wanted to chance Block 7, where the passageway off the main gallery had either be blown up or suffered greatly from a collapse; it was possible to go up but inadvisable. In this area, large sheets of the cement rendering were hanging off the walls and ceiling, and the helmets seemed less important than keeping out of the way altogether. Another dodgy place was Block 10, the worst seen on the whole trip. The staircase was very wet, and the diamond mesh enclosing the lift shaft was completely rusted away for much of the shaft. At one place the cement rendering had fallen away on two sides, revealing block work underneath, some of which had also crumbled and was heaped on the stairs. The block work raised the question whether the block shafts were built by digging down or up. If they were dug upwards, it would be easy to do the lining in block work. If they were dug down, was the shaft left as natural rock until the bottom was reached and then the block work put in to line the shaft? At the lower level of the block, 153 steps up, there were beads of condensation on the ceiling, while the upper floor of the block was relatively dry. A channel cut in the floor of the lower level suggested that water ingress had been a long standing problem. Here we found a large welded steel water tank, which we later worked out was fed from rain catchment trays around the turrets. Block 15 (232 steps up) had two 81 mm mortars, firing upwards through crenels rather than from a turret. These were apparently to fire for the defence of the entrance blocks, rather than for offensive use, and they only had a 45 degree range of traverse. Finally, the cable tunnel, about 250 metres long, had three vertical shafts, two capped at about 60 feet and one with tree trunks dropped down from above.
Back in the sunshine after 7 hours underground, we all set off to find the blocks above ground. Using Richard's GPS receiver, Bob's compass and Cris's observation that the sun sets in the West, we found Block 15 and identified it from the unique mortar crenels. Then we navigated to Blocks 7, 10, 1, 4, 5, 7, 11 and 8. Though many were only about 300 metres apart, the trees and dense undergrowth made them hard to find. The real giveaway was to look for patches of sunlight, because bushes would not grow on the thin soil above the buried concrete. Only three blocks had any view at all, so the place must have looked very different in 1940 without the trees and bushes. At Block 5 both cloches had a jagged hole in the top, looking more like the effect of a thermic lance than explosive, and definitely not shellfire. At Block 8, there was an apparent repair to a cloche. On the outside, there were concentric rings of welding about 15 inches across, while a steel plate could be seen fixed inside.
Our final half day saw us at Galgenberg, where we met Scott Sopher, a retired USAF officer living at Ramstein in Germany. He is a member of the society which runs the fortress, and gave us a private tour with the association's permanent employee, Jean Paul. After all our exploring in other fortresses, we sometimes already knew what Scott was telling us, but most items were in good condition. It was great to see the 17 ton blast door being pulled shut with a counterweight, making a boom as it closed against the frame. The staircases here were different, with shallower steps and only about 11 foot rise for every four flights around the lift shaft, compared to about 20 feet at Billig and Métrich. The cable tunnel here was the most interesting, having six shafts up three different branches, a total of 500 metres of tunnel, all stone lined. In this case, the tunnels were sewer shaped, whereas elsewhere they had straight sides. In the Command Post there were friezes around the walls, made with a stencil.
After a good lunch in a nearby restaurant, we strolled over to a small detached block, where we saw a lightly armoured searchlight, and some concrete dummy cloches and turrets. On then to an infantry position, an Abri, maintained by the same society, where we spent a long time trying to work out how the little drawbridges over the moat worked once you had dropped them. Finally, skirting the lake serving a nuclear power station, we went to an observatoire, from where the artillery spotting would be done. This was a very compact block, but still well defended.
This concluded the trip and we raced for Calais. This was a wonderful 6 day intensive underground fortifications trip, very well put together by Dan McKenzie. We benefited from the linguistic efforts of David Ferris and Stewart Wild, while Cris gave some insights as a structural engineer and Tony made sure we were not too timid. A large number of photographs were taken outside and underground, and they will doubtless find their way onto the web soon. In particular, I am keen to see the Eben Emael photographs, because those in three books I have are poor.
If you want to make a side trip on a holiday in France, there are 14 places open as public attractions, though most are smaller than the large fortresses we visited and many open only a dozen times a year, so telephoning is advisable. Booklets at Fermont and Hackenberg are excellent, Hackenberg being in English with excellent photos and plans, while Fermont's has excellent cutaway drawings which make the layout and construction easier to understand. For unofficial visits, there are plenty of opportunities and few objective dangers if you beat a retreat where prudent. For those with less military interests, there is a huge number of stone mines around Maastricht. Go!
Text © Bob Hankinson 2000