|
The Stockholm Katarinaberget Civil
defence shelter, which was one of three major shelters in the city,
could hold up to 20000 people, split over three floors with, multiple
pedestrian and vehicle entrances, its own power supply and two large
three storey plant rooms, blast and gas tight doors. The pedestrian
entrances could be sealed by a controlled explosion. The Swedish
government took Civil defence very seriously. The site was used as a
parking garage when not needed in its CD role, is now exclusively used
as a parking garage, with workshops and a petrol station, although
all the civil defence infrastructure still exists.
|
| One of our party,
Bob Lawson was moved to write the piece below about the place:
Swedish Civil Defence policy made
the protection of its citizens a right. A shelter place for all, not
just for the good and the powerful unlike our own country. This
concept was shown by the extreme lengths taken to provide
protection.
Imagine, central Stockholm, the nuclear air raid sirens from the
well equipped civil defence control bunkers, that every community
has, have been activated. What do you do next? Kiss your nearest and
dearest goodbye and think of a better place? No, just head for your
nearest shelter. If the international situation had been slowly
developing then you would have a ticket for you and your family in
your local shelter. If a period of high tension led to a pre-emptive
nuclear strike by one of the belligerents the nearest shelter would
have to do. In one part of central Stockholm you would follow the
distinctive CD triangle signs and find yourself approaching what
looks like a modern petrol station with two entrances, an in and an
out in the side of a hard rock hill. This is what the urban explorer
of today will find.
|
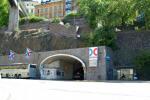 |
 |
|
The entrance to the
shelter from Katarinavägen in
central Stockholm |
The petrol station
with the shelter area to the rear. In the 1960's this
area had a drive through bank. |
| |
|
|
| Click
on any photo for a larger image |
The self-service garage with small
shop carried on trading unaware that a party of hooligans had taken
an interest in neutral politics. Taking no interest in the salted
liquorice sweets and Swedish meatball snacks they started to look
over the site with inquisitive expectation. An external photographic
session threatened to bring the traffic to a halt with digital views
being recorded for posterity. Disregarding the prohibited parking
and restricted access signs, people were disappearing to the back of
the open garage area to what looked like vehicle maintenance and
wash bays. A door with a digital press button lock was no defence
and quickly swept aside.
The cathedral like space just
started to build the expectations. The twelve metre wide, seven
metre high arched tunnel suddenly turned a dog's leg and plummeted
into the distance. What had been a routine visit began to have some
promise. Smiles on faces just got bigger and bigger as the scale of
things became evident. Fifty metres later further down a circular
vehicular access ramp two cars wide curled around and disappeared
into the abyss. Off this ramp were galleries on three floors, A. B.
& C. The party became animated with the slow realisation that at the
end of each gallery was a sliding 500mm thick floor to ceiling slab
door hidden in the wall which would power across the opening giving
blast protection from the developing international situation above.
The potential of a depth of at least forty metres to the first
gallery which then sat on top of two others to a depth of twenty
five metres while in a hard rock hill with at least a further twenty
metres above to street level slowly dawned on the visitors. When
looking down the gallery the initial inspection revealed distance
and more distance and even more distance. It was at least two
hundred and fifty metres of protected space per level. At the other
end of the galleries a similar circular vehicle ramp system allowed
two more access points to ground level. By this time the
photographers were thinking about lighting levels and perspective
views while others wandered around looking lost in this Disney World
experience. Now disused pedestrian access points were spread along
the length of the facility, emerging in the streets above. The
shelter provided all facilities for 20,000 persons with 500
vehicles in peace time, after all your Volvo is one of the family too! Machine
rooms on four levels provided ventilation and ice rooms were to help
with cooling making the people comfortable.
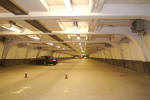 |
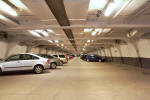 |
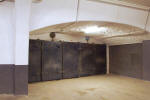 |
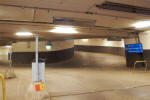 |
| The Top Deck of the
three, the photo is taken from the centre point looking
towards the Tjärhovsgaten exit. |
The Top Deck of the
three, the photo is taken from the centre point looking
towards the main entrance and exit. |
The pedestrian
entrance doors which would have led up several flights
of stairs to the entrance in the small park called
Mosebacke Torg. |
The spiral ramp to
allow vehicle access to all three levels of the complex
the blast door is behind the photographer.
|
| |
| Click
on any photo for a larger image |
All the normal sanitary provisions
and decontamination facilities emphasised the scale of the
operation. We were told that the petrol company had paid for the
construction in the mid 1950's probably with Government help. Only
1.5 kilometres away was another shelter of similar size. In all, for
the Stockholm region a further three large 20,000 person plus
shelters had been provided. Every new building in Sweden has to
build a strong basement that can double for civil defence use. Every
town had a purpose built underground command shelter for rescue
service co-ordination. Meanwhile the UK's answer to the same problem
ignored the general population for the benefit of the same people
that probably got us into the mess in the first place.
|
 |
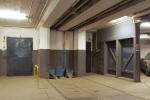 |
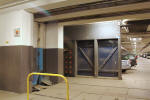 |
|
Access to the main
area was via a decontamination area behind this door,
this was mirrored on each floor and on each side. |
The main concrete
blast door in the closed position with the door to the
decontamination area, access to the plant rooms was also
through this door. |
The inner gas tight
doors with overpressure vents coloured red. the centre
gas tight doors have been removed to allow easier access
to vehicles. |
| |
|
|
| Click
on any photo for a larger image |
What to many had been a routine
underground car park visit had become to me the highlight of the
trip with hidden meanings of national politics, reflecting huge
commitment verging on desperation and their consequences in a modern
world. If you had had to spend some time in the operational shelter
with the other 19,999 persons, then I think world peace by a
neutrality policy would very quickly be open for discussion. The
futility of such policies in a modern world may yet be proved one
way or the other, so be nice to everybody, avoid the lowest form of
wit and accept people are the most important part of your life and
for the most part just trying to get along.
|
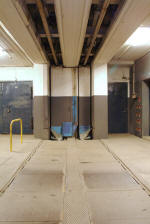 |
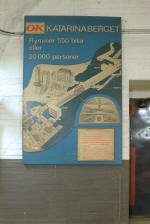 |
|
The main blast doors
on deck b the doors would automatically lift the floor
plates as they passed over them. |
The site layout plan
from the 1950's still in place on the wall on the top
level of the shelter. |
|
|
|
|
Click on any photo
for a larger image |
|
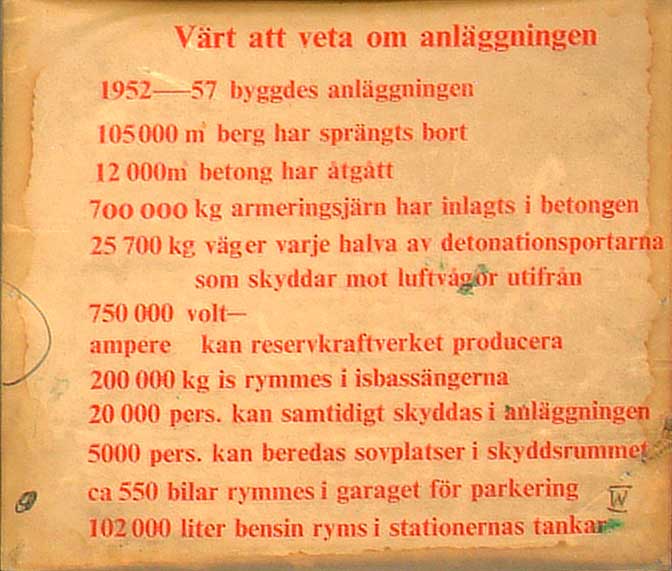
Rough Translation
!
Worth Knowing about the site. |
-
Built
between 1952 -1957
-
105,000 m3
of rock removed
-
12,000 m3 of
concrete used
-
700,000 Kg
of steel reinforcement
-
25,700Kg
weight of half a main blast door
-
75 Kva Power
supply available from Generators
-
200,000Kg of
ice in cylinders for air conditioning
-
20,000
people capacity
-
5000 people
can sleep in the shelter
-
550 car
parking spaces
-
102,000
litres of fuel stored in the fuel tanks
|
|